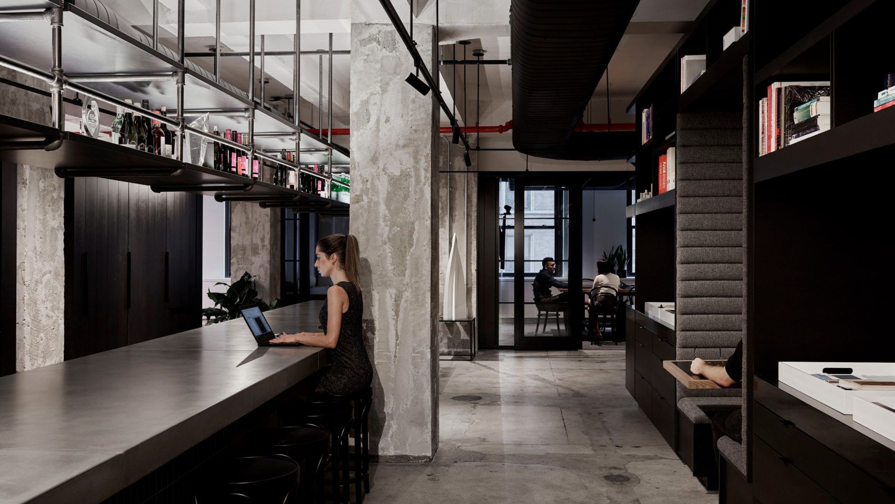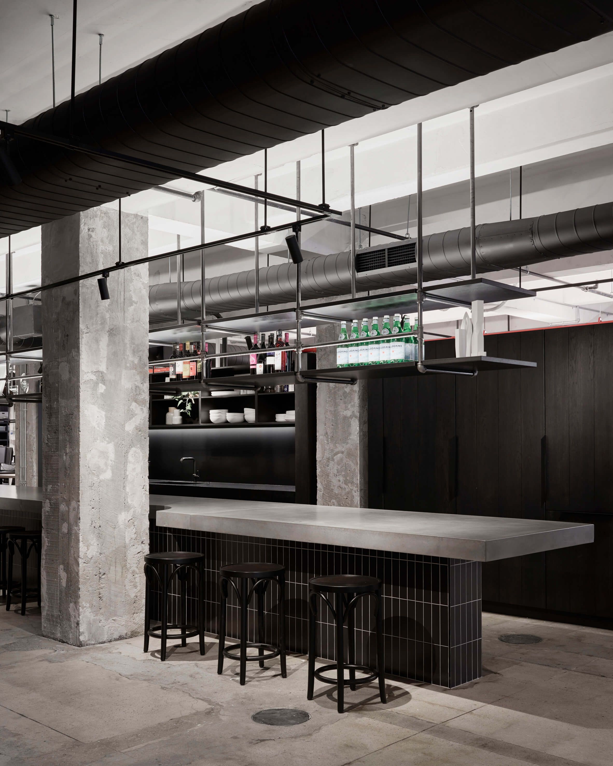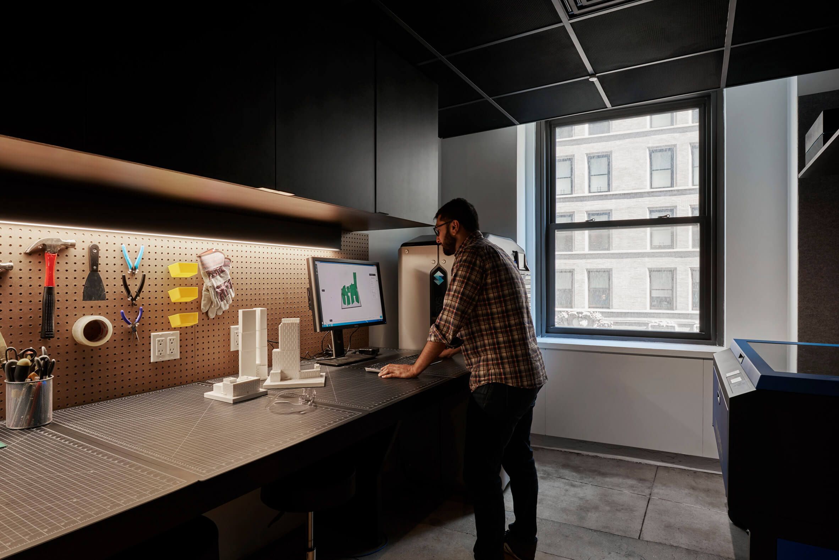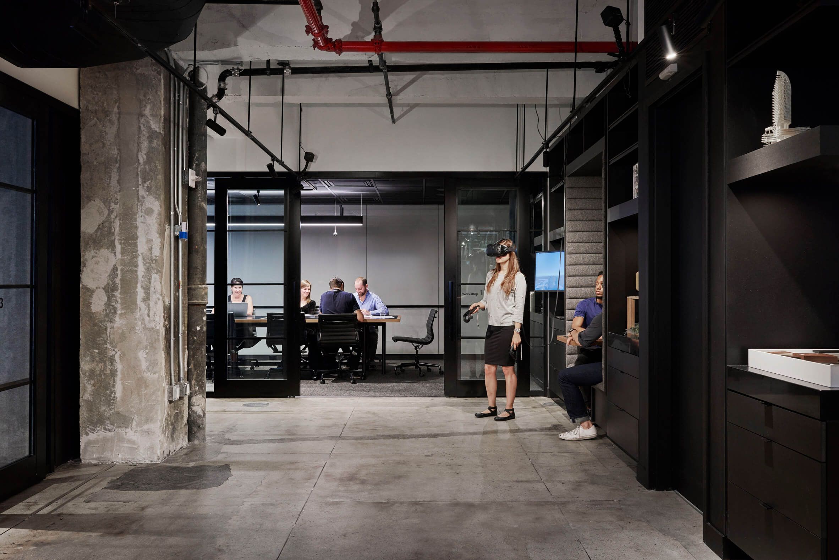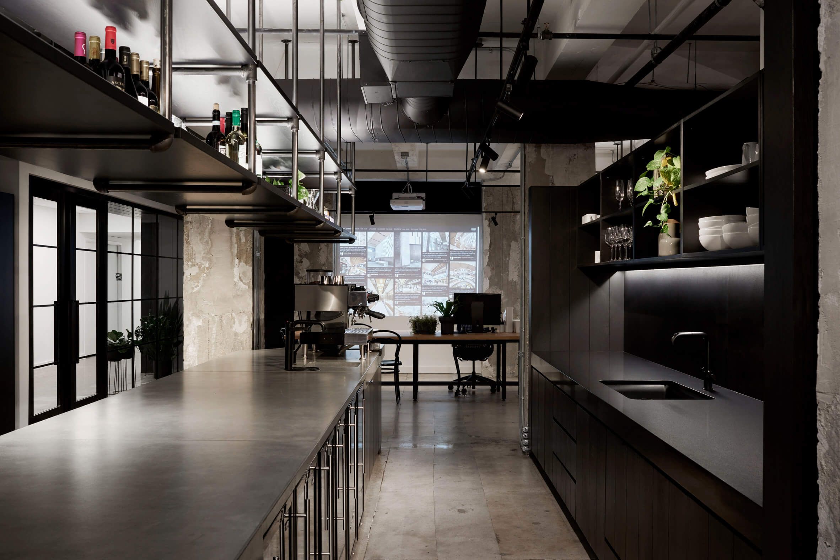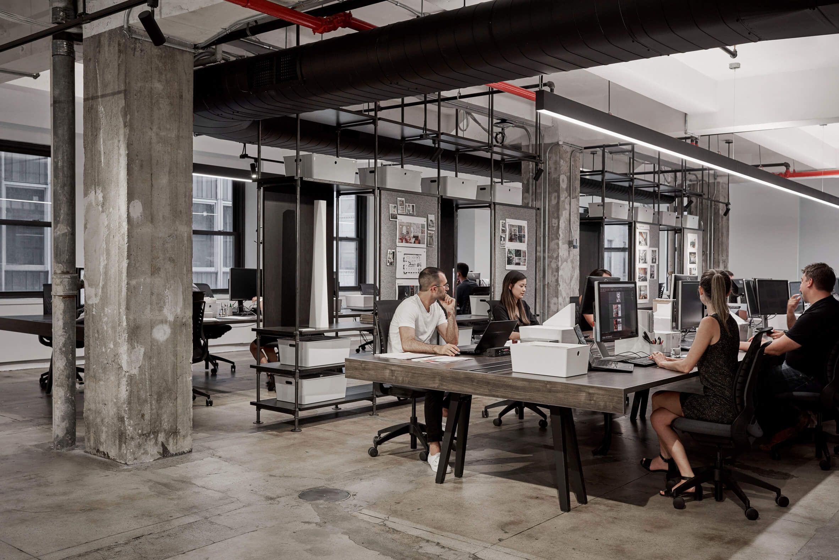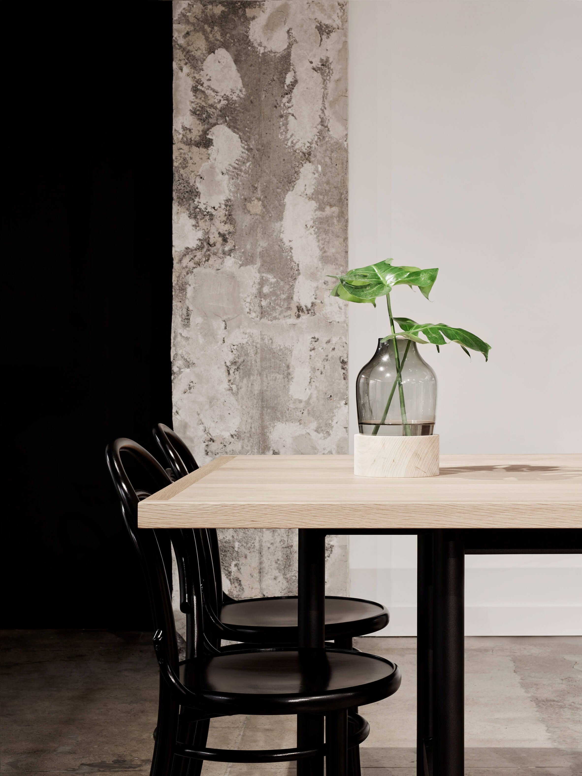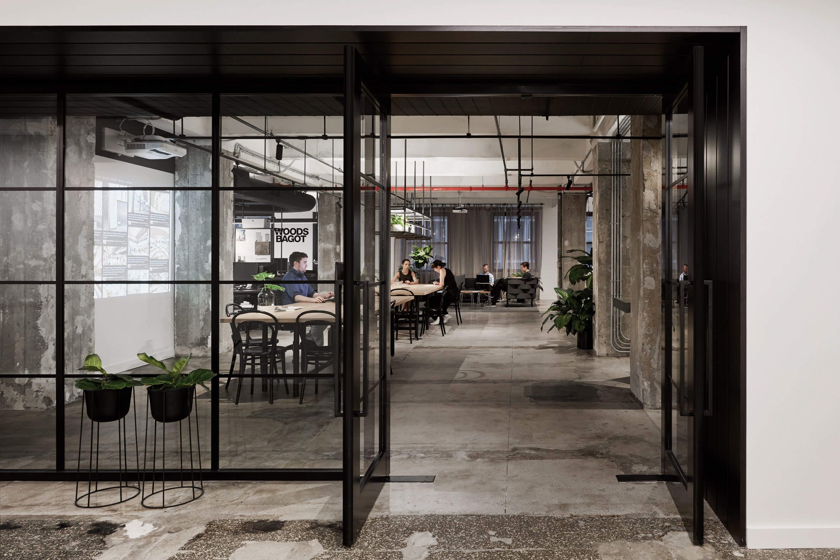Architecture firm Woods Bagot has used "New York City grit" as an aesthetic reference for the interiors of its Downtown Manhattan offices.Plenty of exposed concrete can be across the workspace, located on the seventh floor of the Continental Bank Building at 30 Broad Street.
Encompassing 11,000 square feet, the office was designed by Woods Bagot's head of global workplace interiors, Sarah Kay, and head of global hotels, Wade Little.The duo used a palette of black and white, and splashes of greenery, against the concrete to create a look and feel they deemed suitable for its location.
"The design mixes New York City grit – raw columns, exposed pipes, concrete floors with natural cracks and stains – with couches, soft drapery, and plants," said a statement from the firm.At the entrance, a wall of black-framed glass includes a set of double doors. Beyond, tables topped with pale wood can be used for greeting visitors and casual meetings. Sofas and armchairs upholstered in grey form a lounge area even further in.
