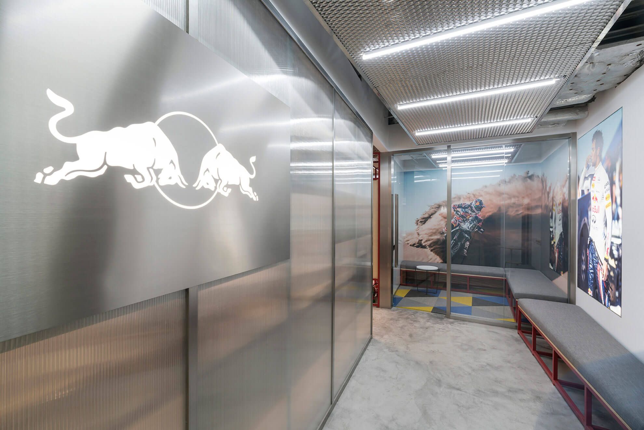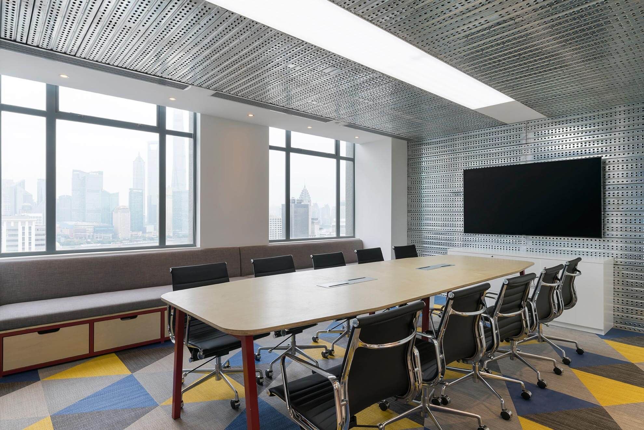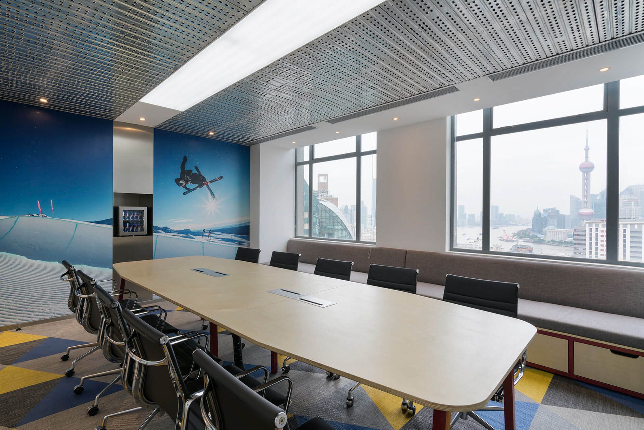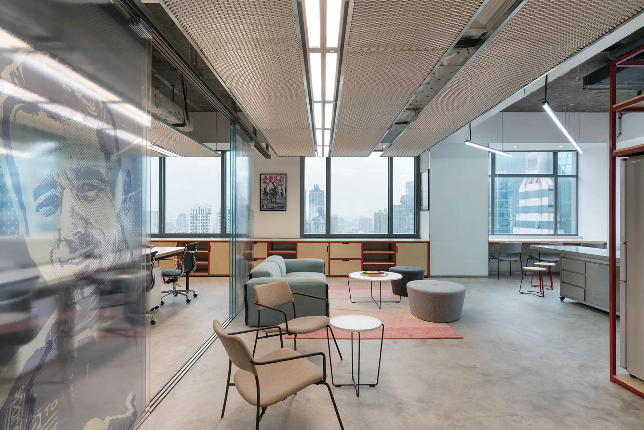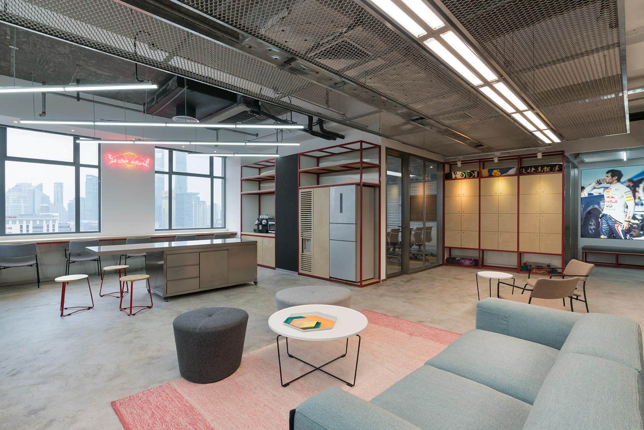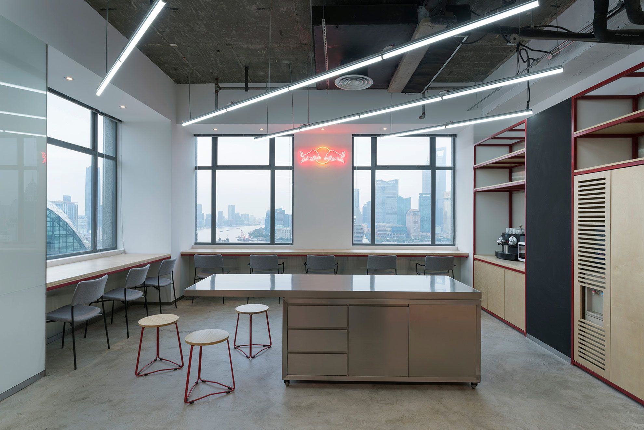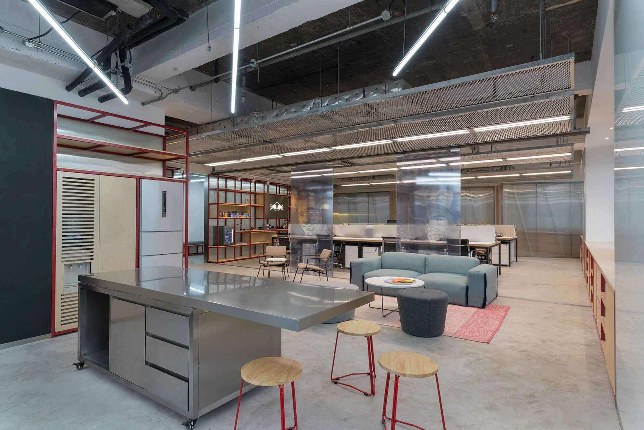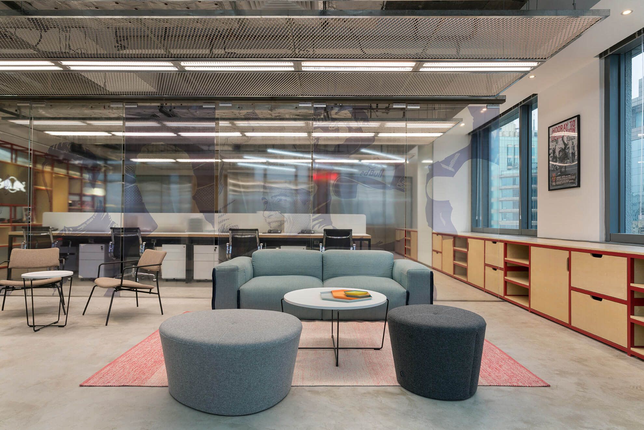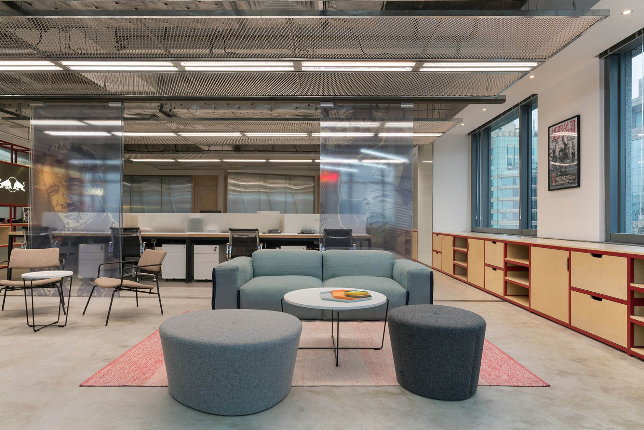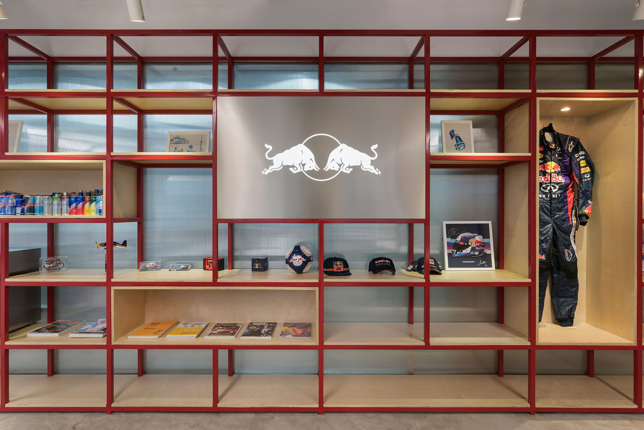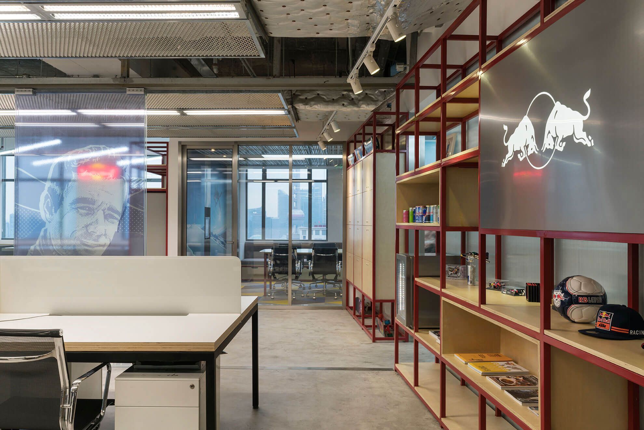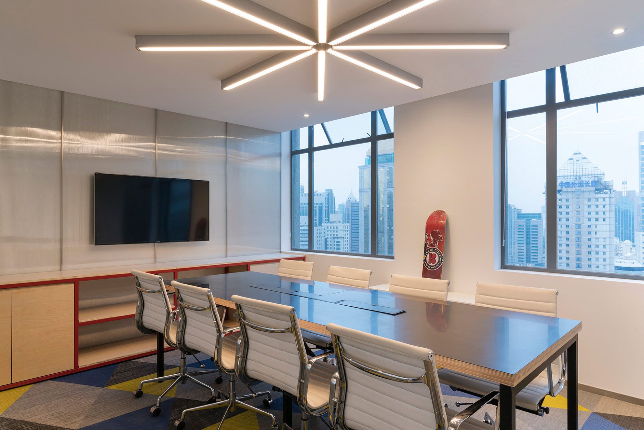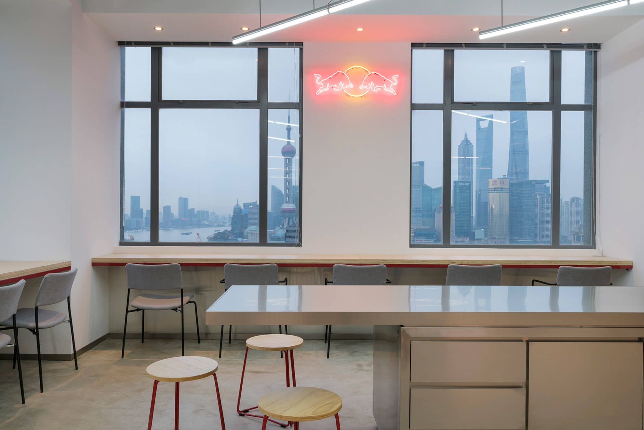MTMDESIGN was tasked with the design for the offices of Red Bull, marking the energy drink company's second location in Shanghai, China.
空间必须同时开放和灵活。能够在不影响团队工作绩效的前提下,举办小型活动,让团队在未来不断扩大。空间需要传达公司的核心价值观,能量,速度,承诺与极限运动,音乐和创造力。
The space had to be open and flexible at the same time. Able to hold small events and allow the team to expand in the future, without compromising the work performance of the team.The space needed to transmit the company core values, of energy, speed, commitment with extreme sports, music and creativity.
The main office space is divided into open office area and flexible lounge-pantry-event space. The main room is visually divided by sliding glass panels with playful deconstructed Red Bull hero graphics.
在主要的开放区域,我们将扩展的金属面板与线性荧光灯具相结合,创造了一种速度感和未来感,掩盖了部分服务功能。在墙壁上,我们将半透明的聚碳酸酯面板和橱柜结合在一起,用以播放幻灯片。红色金属框架的木质存储单元营造出温暖多彩的对比色,并柔化了空间。
Over the main open area, we combined expanded metal panels with linear fluorescent light fixtures creating a sense of speed and future, altogether masking part of the services. At the walls we combined translucent polycarbonate panels and cabinets to play with transparencies and light. Wooden storage units with red metal framing provide a warm colorful accent contrast and soften up the space.
